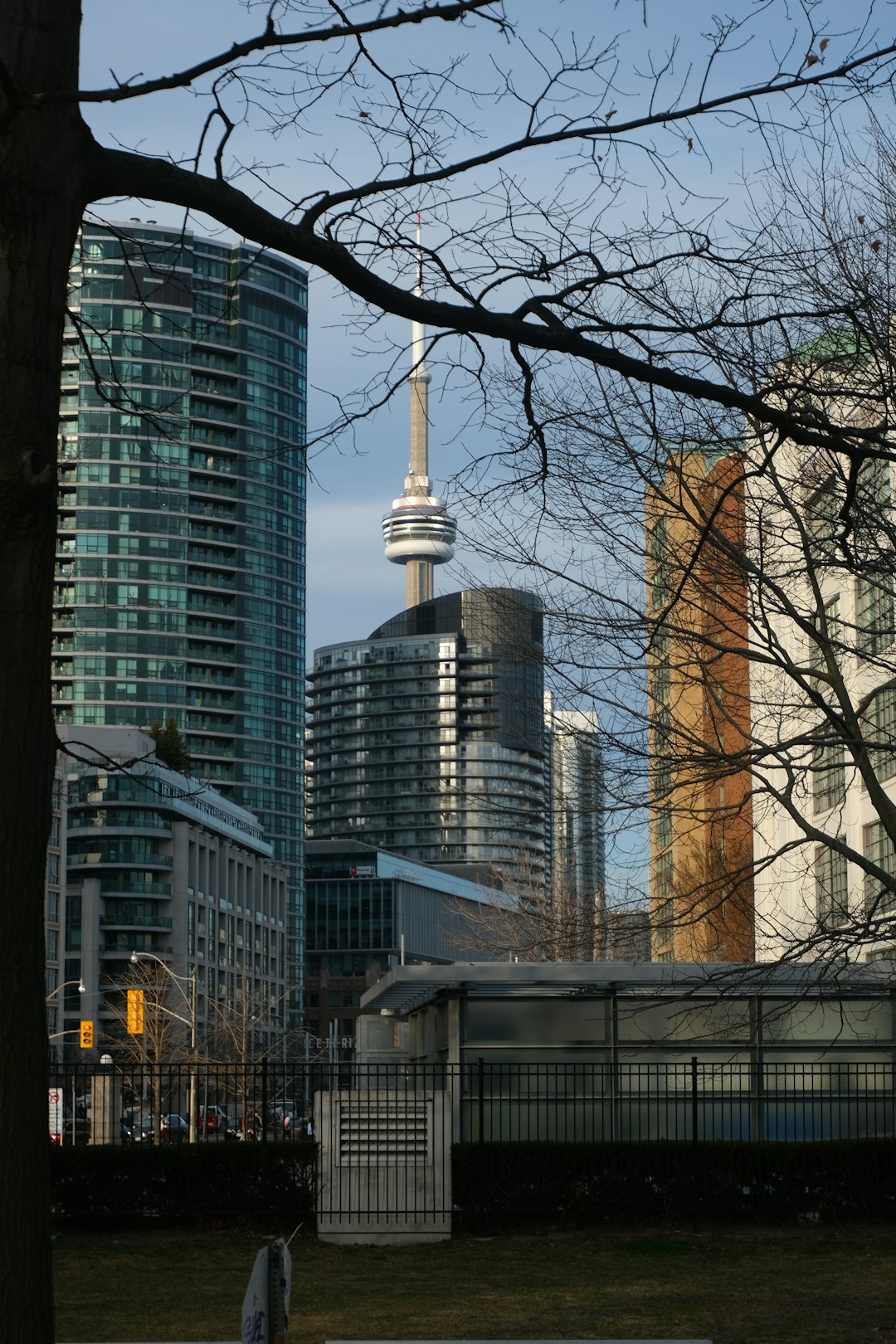
Featured Project Highlight
Toronto Financial District Mixed-Use Complex
A 40-story mixed-use development combining commercial offices, retail spaces, and residential units. This project showcased our expertise in urban planning, sustainable design, and complex project management, achieving LEED Gold certification.